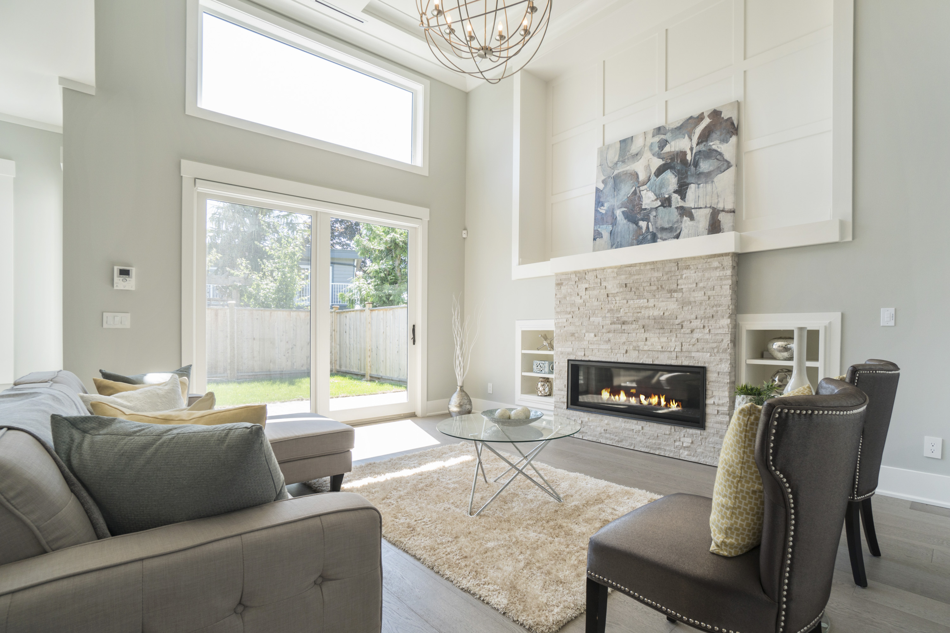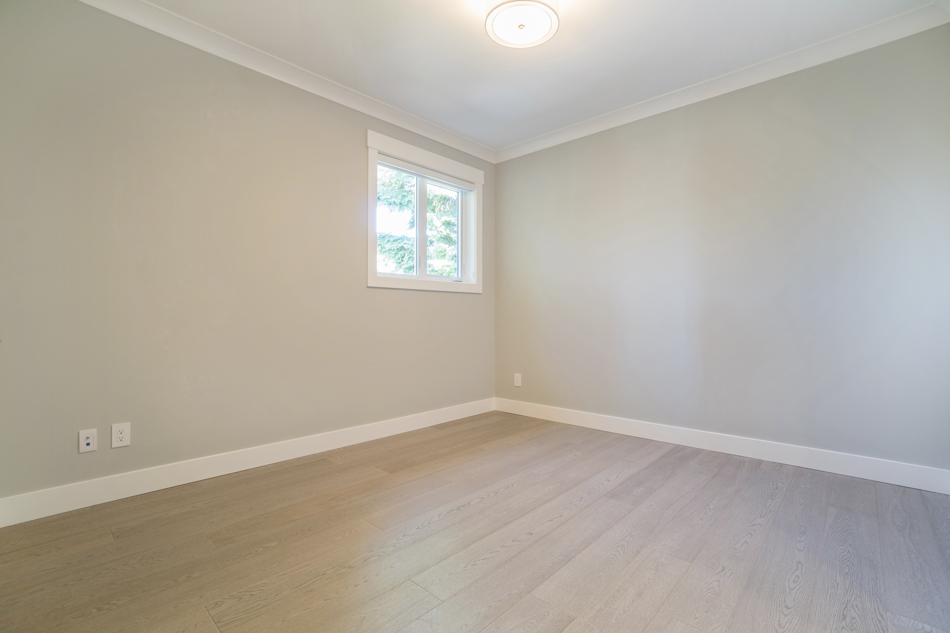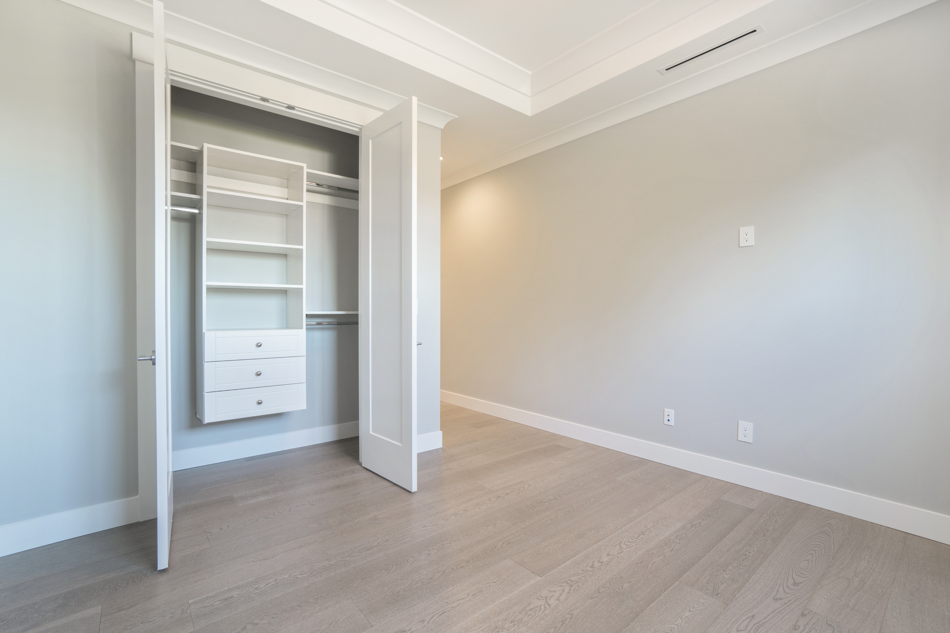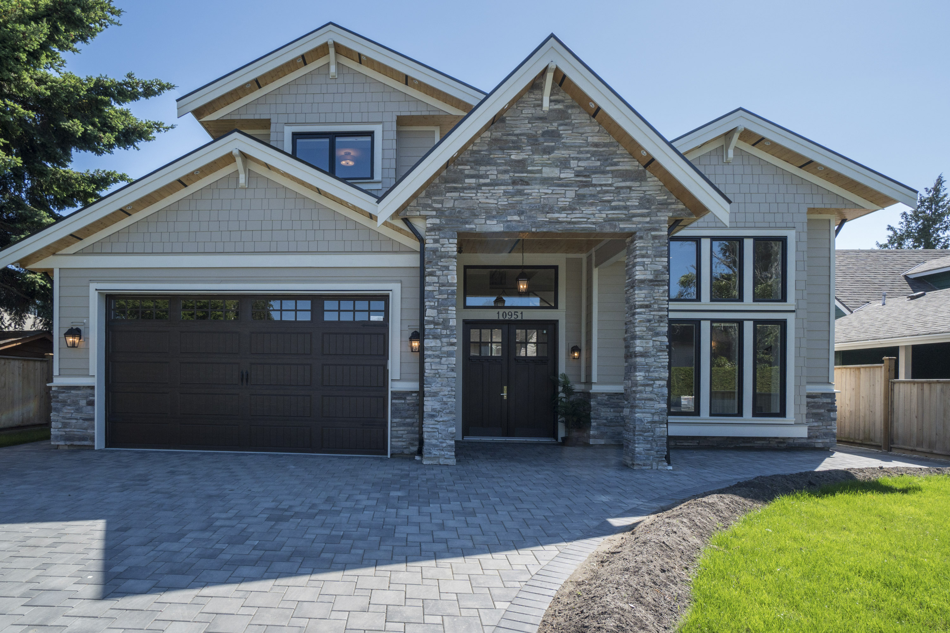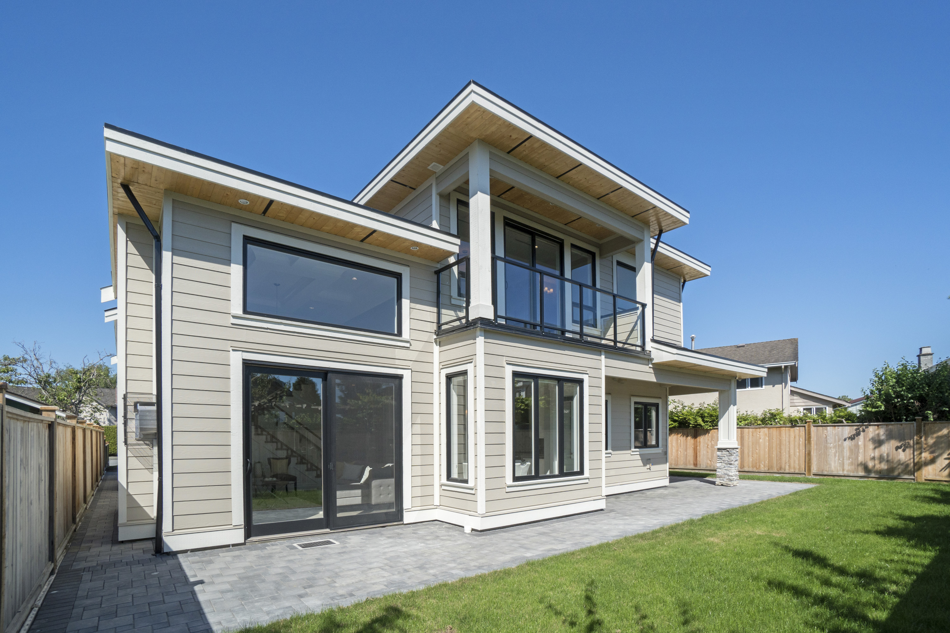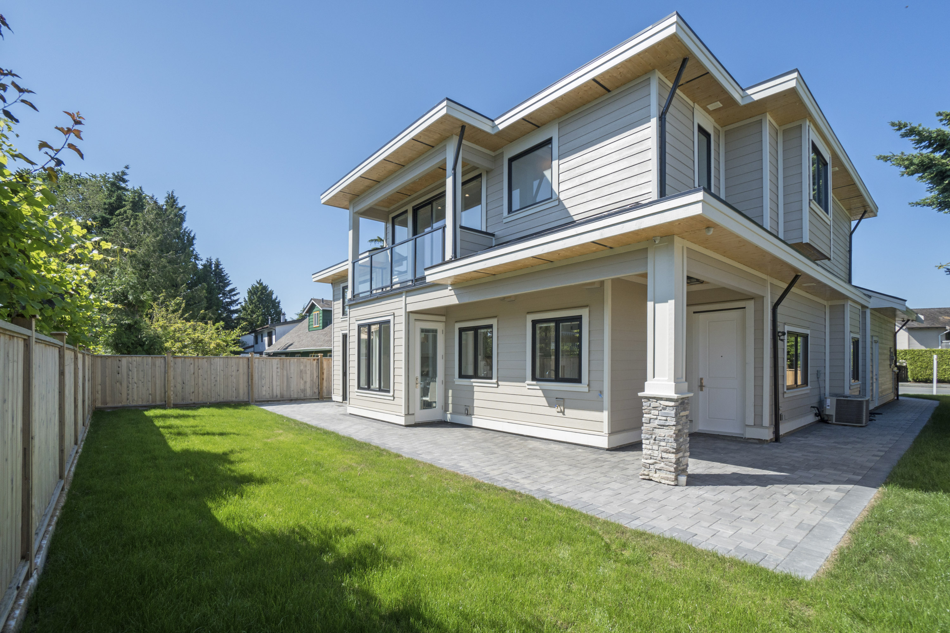10951 SPRINGMONT DRIVE, Richmond, BC
$2,448,000
MLS®#:
R2216332
Property Address
10951 SPRINGMONT DRIVE, Richmond, BC, V7E 1W6, Canada
Description
Don't let the square footage fool you, this is a brand new home with one of the most sapcious layouts for a 5 bedroom home in the popular Steveston area. This efficient floor plan allows for open living room and dining room space, great for entertaining, bright family room opens seemlessly into the southern exposed fenced yard through a 8ft slider door. Main floor features a separate 1 bedroom suite can be perfect for elderly parents, nanny or as a mortgage helper. Home features: engineered hardwood throughout, 4 bedrooms up en-suited, AC/HVAC with heat pump, radiant floor heat, designer sheer blinds throughout, built-in laundry space perfect drop zone from 2 car garage, built in security monitoring system. Schools: Steves Elementary and Hugh Boyd Secondary.
DETAILS
Type:
House
Taxes:
$5,251.34
Living Area:
3,198 sq.ft.
Bedrooms:
5
Style:
2 Storey
Year Built:
2017
Maintenance Fee:
$0.00
Lot Size Area:
6,000 sq.ft.
Bathrooms:
5 full
Lot Depth:
100 ft
Amenities
Garden
Listing Provided By
Sotheby's Int'l Realty Canada


MAP
Copyright and Disclaimer
The data relating to real estate on this web site comes in part from the MLS Reciprocity program of the Real Estate Board of Greater Vancouver. Real estate listings held by participating real estate firms are marked with the MLSR logo and detailed information about the listing includes the name of the listing agent. This representation is based in whole or part on data generated by the Real Estate Board of Greater Vancouver which assumes no responsibility for its accuracy. The materials contained on this page may not be reproduced without the express written consent of the Real Estate Board of Greater Vancouver. Copyright 2025 by the Real Estate Board of Greater Vancouver, Fraser Valley Real Estate Board, Chilliwack and District Real Estate Board, BC Northern Real Estate Board, and Kootenay Real Estate Board. All Rights Reserved.
CONTACT
- Name:Shali Tark
- Mobile:778-888-8177
- Office Phone:604-518-9682
- Email:
-
Address
- 110-2490 Birch Street
- Vancouver, BC
- V6H 3X9









